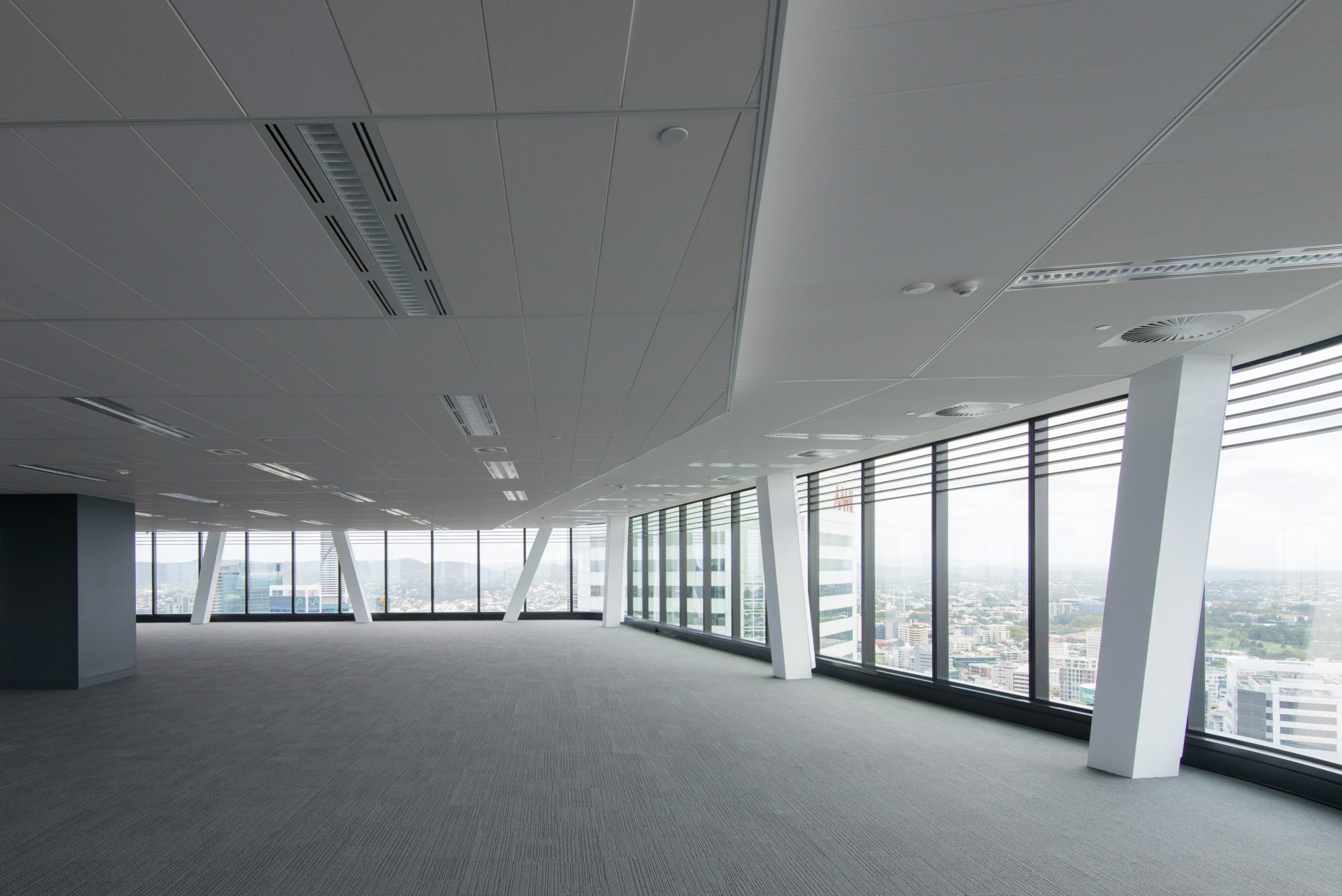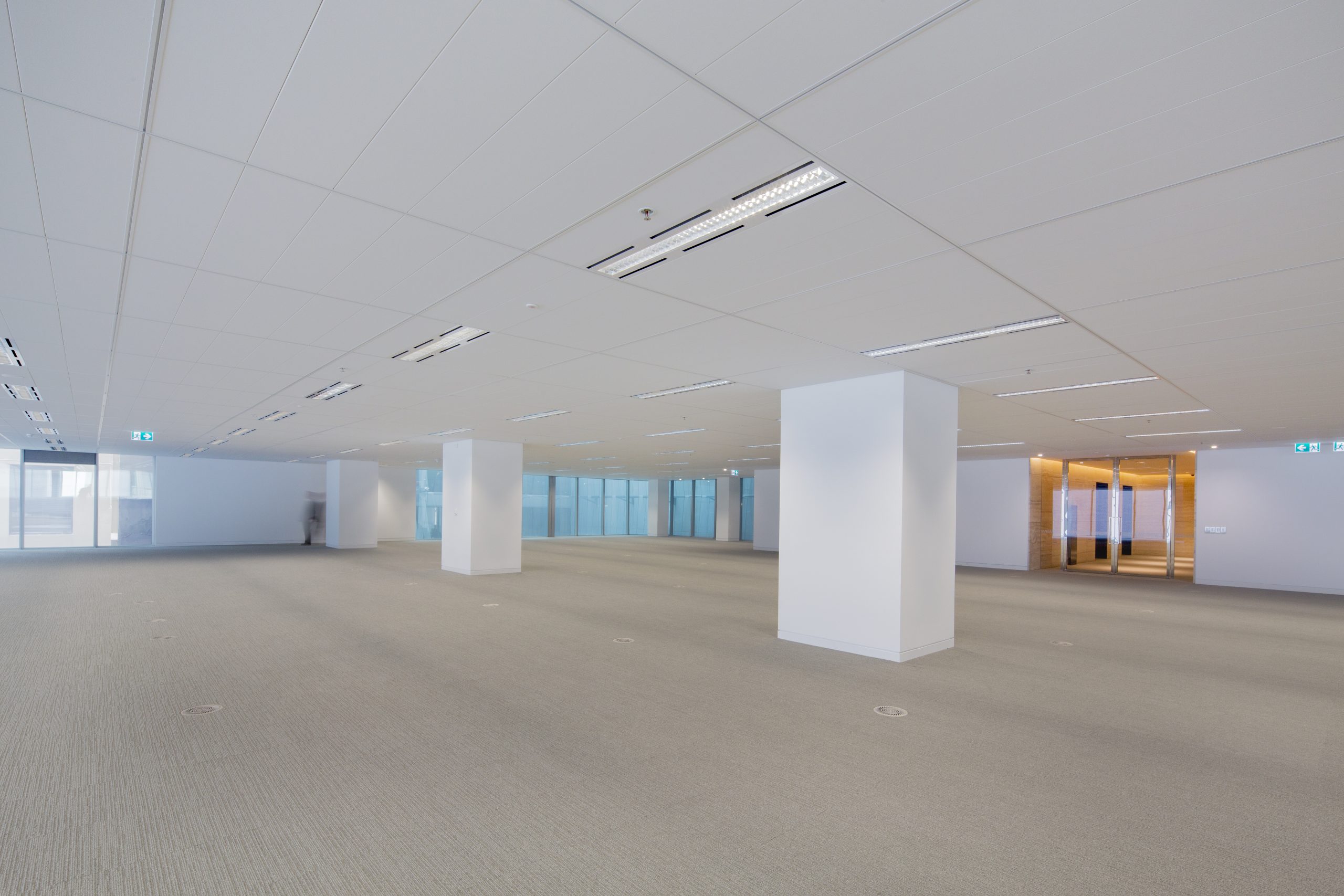If you are after a modern, seamless ceiling, you cannot go past a modular ceiling system. Known for their straight lines and modern chic finish it is the perfect choice for any modern offices or commercial spaces.
What are modular ceilings?
Popular in commercial offices, schools and hospitals modular ceilings are comprised of a series of modules, tiles, grids and partitions that are arranged to create a streamlined, seamless aesthetic. Modular ceilings come in standard sizes, with various modular designs such as:
- Grid systems. A grid system features lightweight metal profiles, which are used to create the ceiling, arranged in a grid formation.
- Linear systems. Long ceiling panels to deliver continuity across the ceiling are the primary characteristic of linear systems. Linear systems focus on the length of ceiling panels, rather than their width, and are commonly specified for linear building applications such as terminals and corridors.
When it comes to construction, modular ceiling systems simplify the installation process, but still allow adaptability to each space, while ensuring a clean modern look.
Aesthetics of a modular ceiling
While modular ceilings come in standard sizing, there is still a lot of flexibility that architects and designers can work within the modular system. Great for hiding visible ceiling infrastructure you can choose either a linear type grid system that emphasises long, continuous lines throughout the building, which can complement a modern aesthetic, or a two-way grid system that can create a more angular design.
Panel designs that fit within the modular system can be specified solid or with perforations. Perforations can be as simple as holes spaced evenly apart, or complex with lineal, diagonal or custom patterns.
The look of a modular ceiling can also be altered with different finishing techniques, including exposed metal face or solid colours, or painted, metallic or using a mineral fibre tile within.
While modular ceilings come in set sizing, the flexibility of materials, colours and designs ensures ceilings reflect the look and feel of each space to bring the architects vision to life.
Sizing & layout of modular ceilings
The modular system is composed of a grid of structural components, that provides support for the ceiling tiles and comes in module sizes of:
- 1200×1200
- 1500×1500
- 1350×1350
- Custom sizes also available on request
 One-way ceiling grid layout One-way ceiling grid layout |
 Two-way ceiling grid layout Two-way ceiling grid layout |
Benefits of a modular ceiling
- Design. Modular ceilings offer a modern, clean, seamless aesthetic that allows the flexibility of a range of colour options, finishes and profiles. Ceilings are available in linear or modular layouts.
- Integrated services. Lighting, electrical equipment, HVAC (heating, ventilation and air conditioning) systems, smoke detectors, cabling, sprinklers and other services can be installed within modular ceilings. We also offer bespoke service integration if required.
- Demountability. Modular ceilings lend themselves to easy service access. Ceiling tiles within each module can be removed for service maintenance or cleaning, with minimal risk of tile damage.
- Durability. When specified correctly, metal modular ceilings are able to withstand rigorous handling, impact, and harsh environmental conditions.
Modular ceilings at Network Architectural
When it comes to bringing your ceiling designs to life, timing is everything. At Network Architectural we keep our process in house to save you time and costs and ensure consistent high-quality service from start to finish.
Our team of experts can turn around concept drawings quickly, along with colour samples. Whether you’re after a modular ceiling solution or something entirely bespoke, our technical team has the expertise to bring your ideas to life.
Contact us now to have a chat about your next project.




