durlum Metal Ceiling Case Study: Kingswood Institute of Applied Technology
Explore how Network Architectural and Dunrite Linings transformed the Kingswood Institute of Applied Technology with bespoke durlum metal ceilings. Discover superior design, functionality, and aesthetic performance in our latest project.
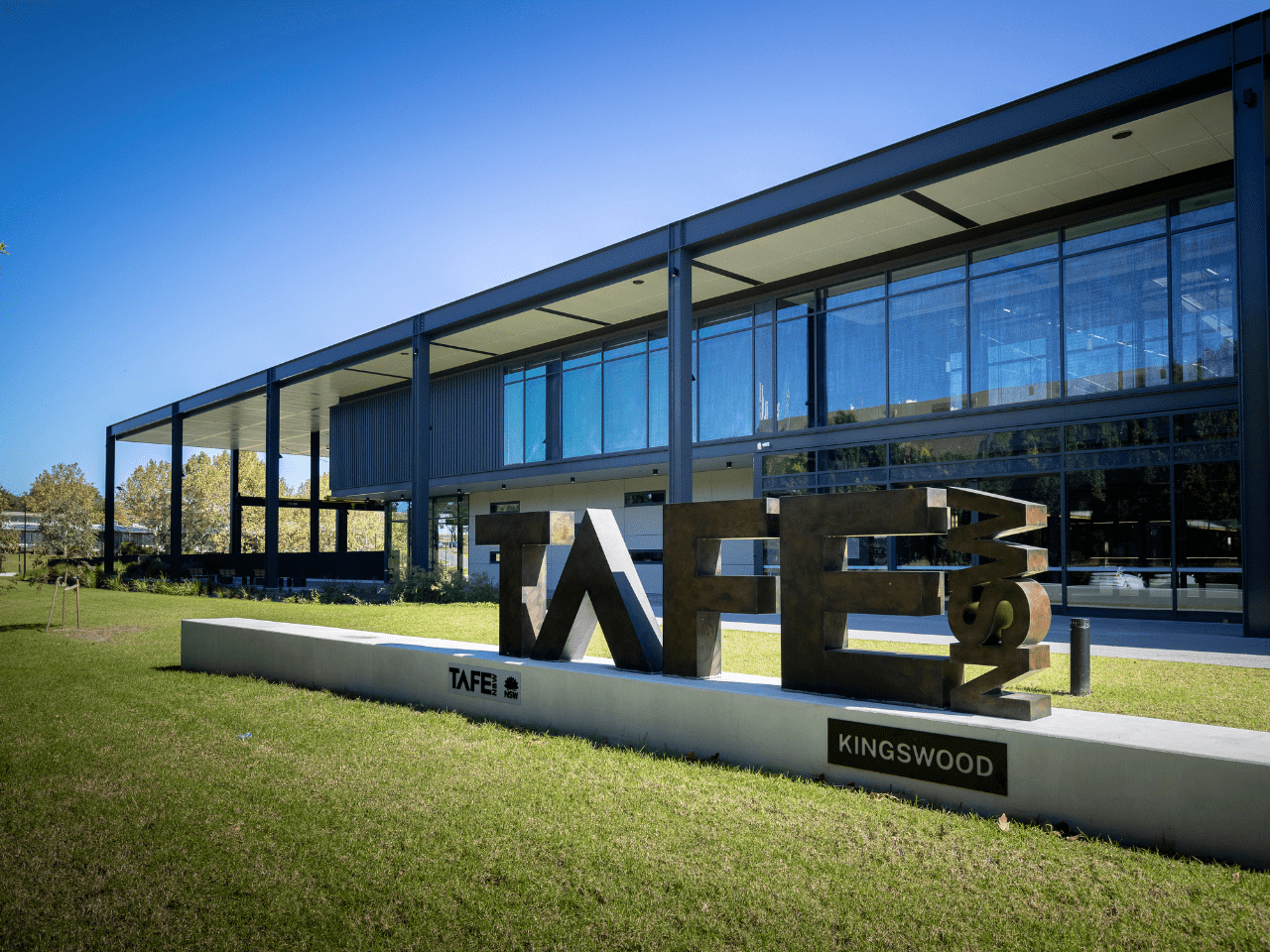
Network Architectural is always very proud to deliver the very best solutions and results to our clients, from architectural cladding to metal, mesh, and mineral fibre bespoke ceilings.
We were delighted to work with Kingswood Institute of Applied Technology and Dunrite Linings earlier this year to create and install a bespoke metal mesh ceiling system to enhance their new construction training building’s functionality and aesthetic performance. We optimised this result with industry-leading products from durlum.
Located adjacent to Penrith in Sydney’s west, Kingswood Institute of Applied Technology Construction (IATC) is a TAFE NSW (Technical and Further Education) campus whose core focus is the future of innovation and leadership in the Construction Industry.
Striving to design and deliver market-leading training that quickly adapts to evolving industry needs, it offers a vast array of courses and operates in collaboration with TAFE NSW, Western Sydney University, and CPB Contractors.
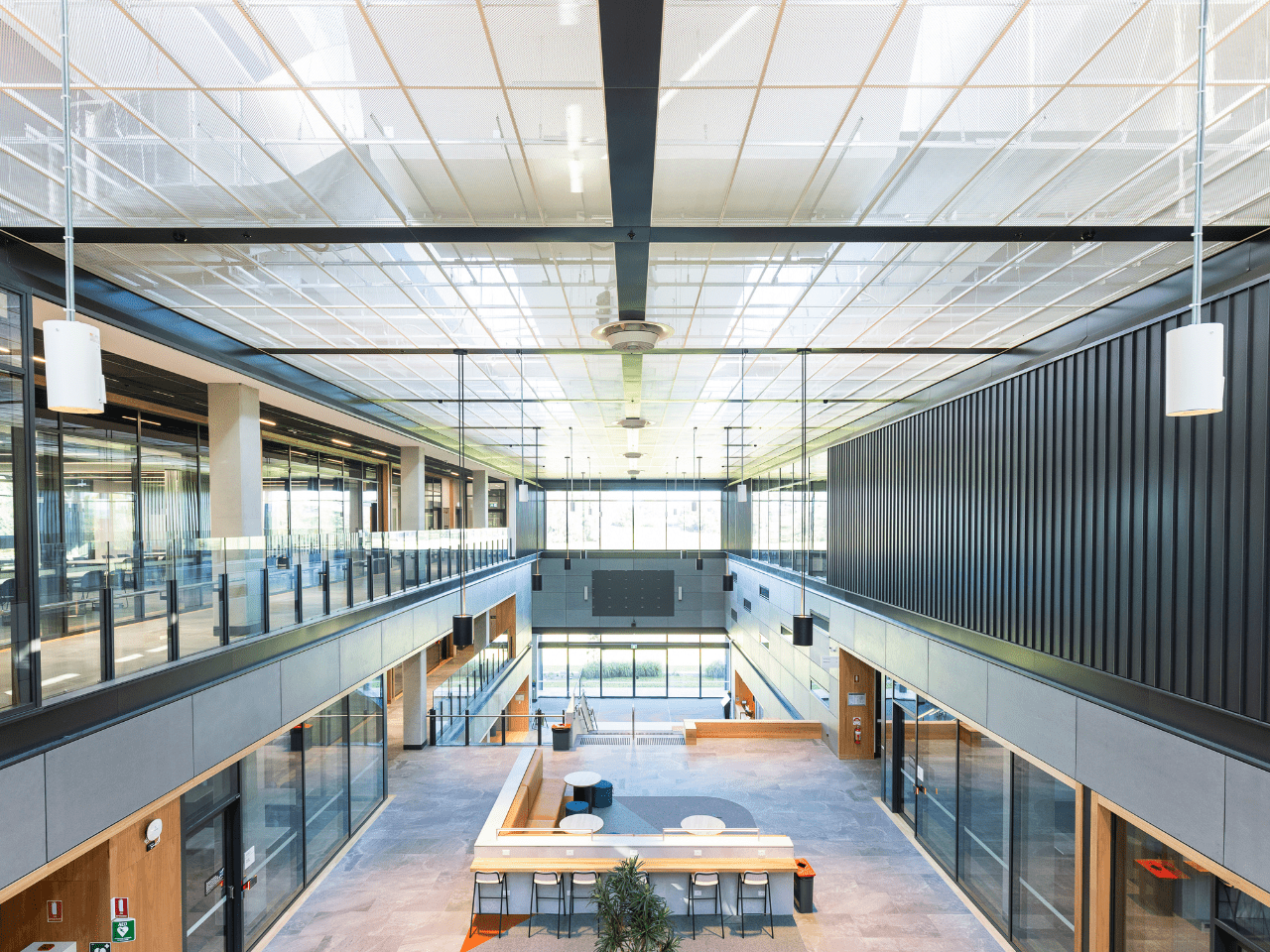
Our project
We were enlisted by our client to fit out the brand-new building for the Institute of Applied Technology Construction. “Initially durlum ceilings were not specified, however due to their shorter lead times and flexible approach to change things around, we automatically switched to durlum through Network Architectural” said Will from Dunrite Linings. This innovative, distinctive build represents the exciting new premises at which building industry apprentices will learn the practical skills required for using construction equipment and working with simulated heavy machinery.
Our client sought a high-end industrial aesthetic for this campus. To achieve this, Network Architectural created bespoke ceilings using durlum ceiling panel products, comprising 80% expanded metal mesh panels.
Striking, powerful tones of grey and black were used throughout. Black expanded metal mesh was installed in classrooms and meeting rooms to affect more intimate spaces, while lighter grey tones were chosen to open up public areas. For the corridors, durlum S1 Clip-In tiles were installed for lower-height ceilings to achieve perfectly straight lines.
Within practical training rooms, we used vibrant yellow powder-coated expanded metal mesh panels to brighten and enliven the space and help motivate learning and active participation. “durlum are excellent and colour matching anything, which made it easy to create feature ceilings throughout this project”, mentioned Will.
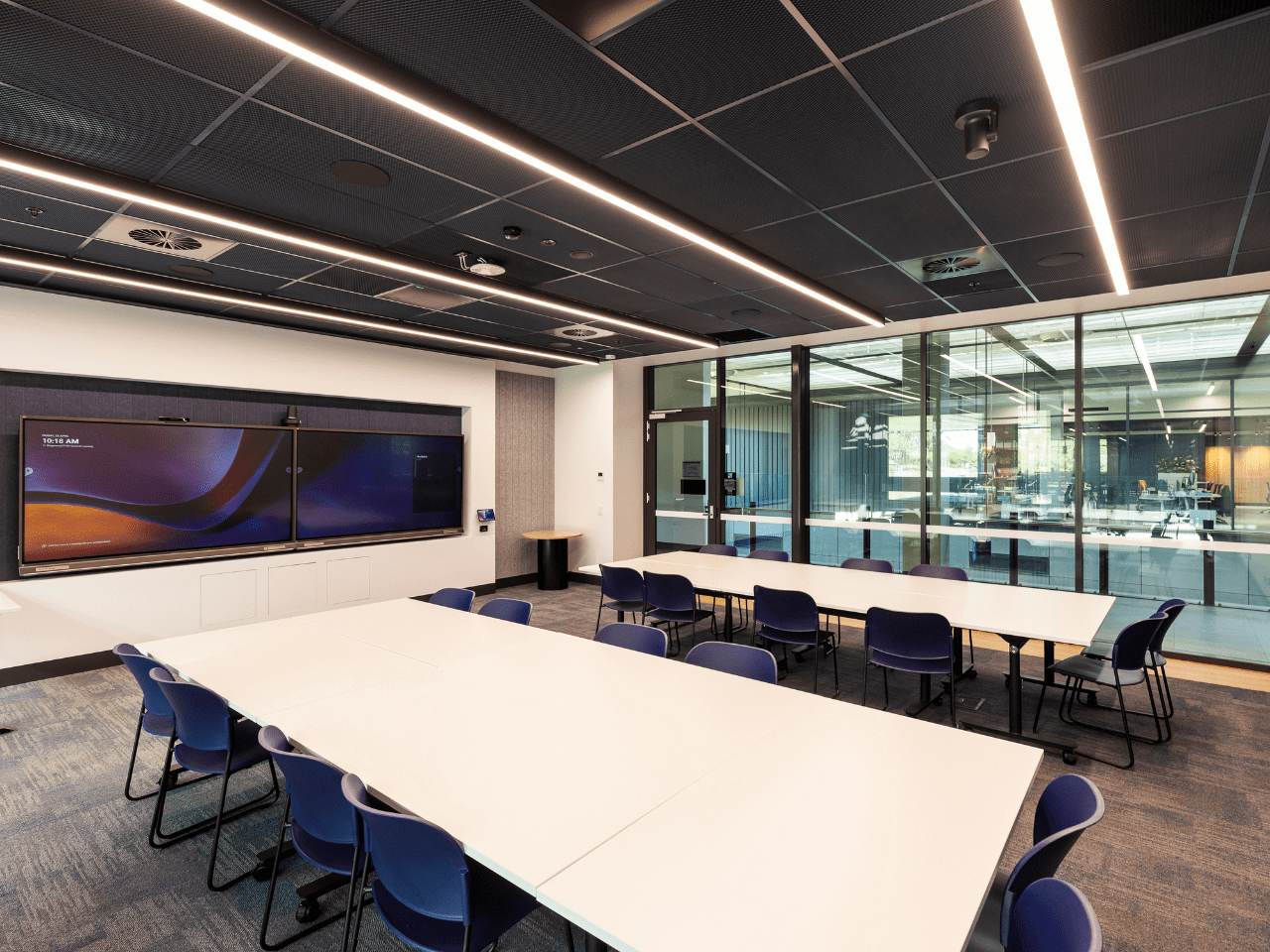
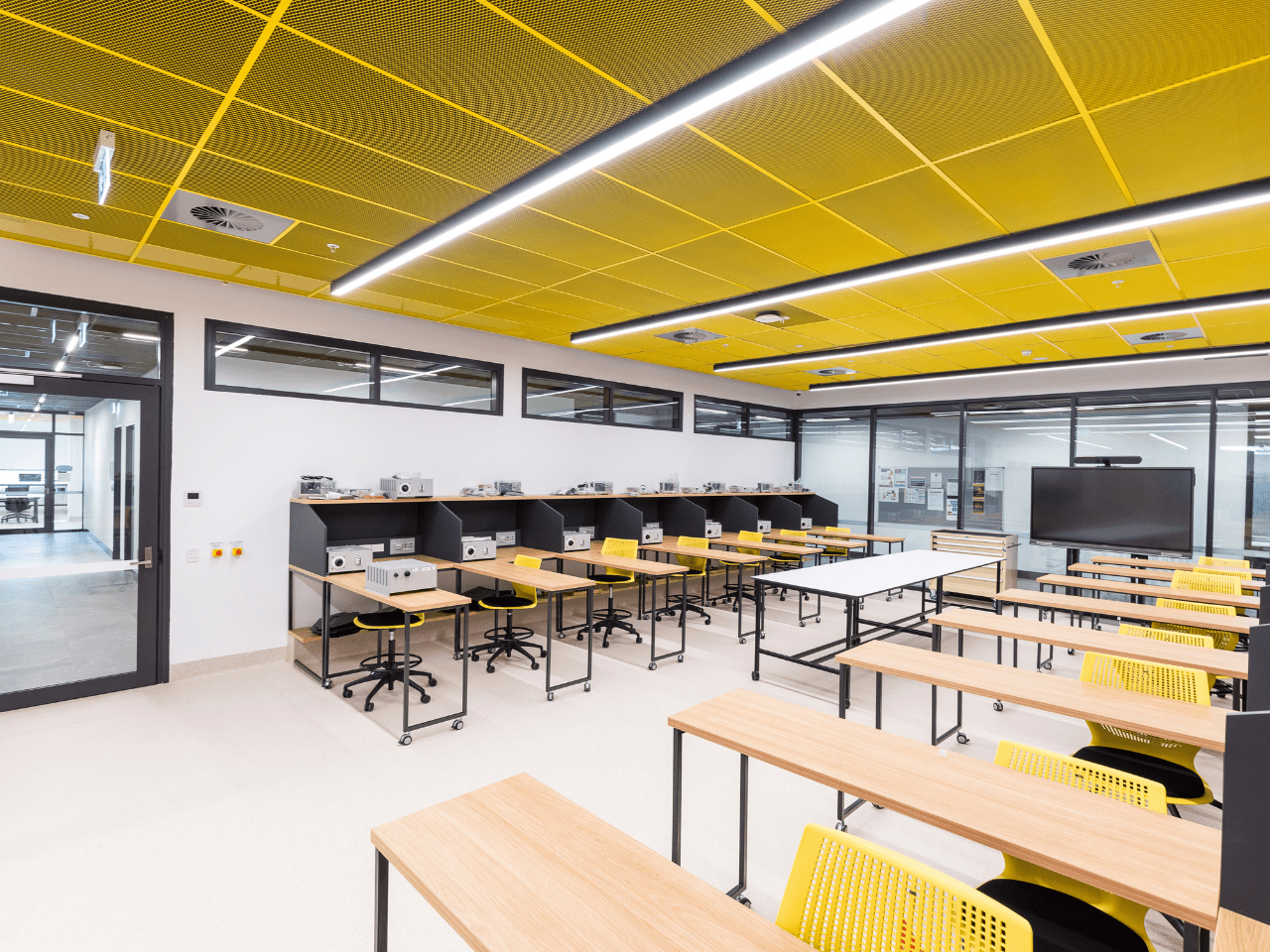
With this majority mesh ceiling approach, an open, airy industrial effect is achieved whereby natural light is admitted throughout the building from above.
Externally, black durlum S7 double hook-on service panels were used around the building soffit to create a perfectly aligned, seamless transition between bays.
We enhanced the functionality of these mesh panels with durlum opaque acrylic backing panels to make them impervious to vermin, insects, and other materials that may otherwise fall through.
Underneath the soffit, which is the building’s loudest area, we used a combination of durlum S7 perforated mesh panels and opaque acrylic panels. This acoustic ceiling approach helps mitigate noise from machinery while maintaining natural light permeation throughout.
Our client and the users of the space are thrilled with the outcome! “To be honest, this is one of our most aesthetically pleasing projects”, said Will and “it was great working with the guys from Network Architectural to bring this project to life, their flexibility and professionalism is fantastic”.
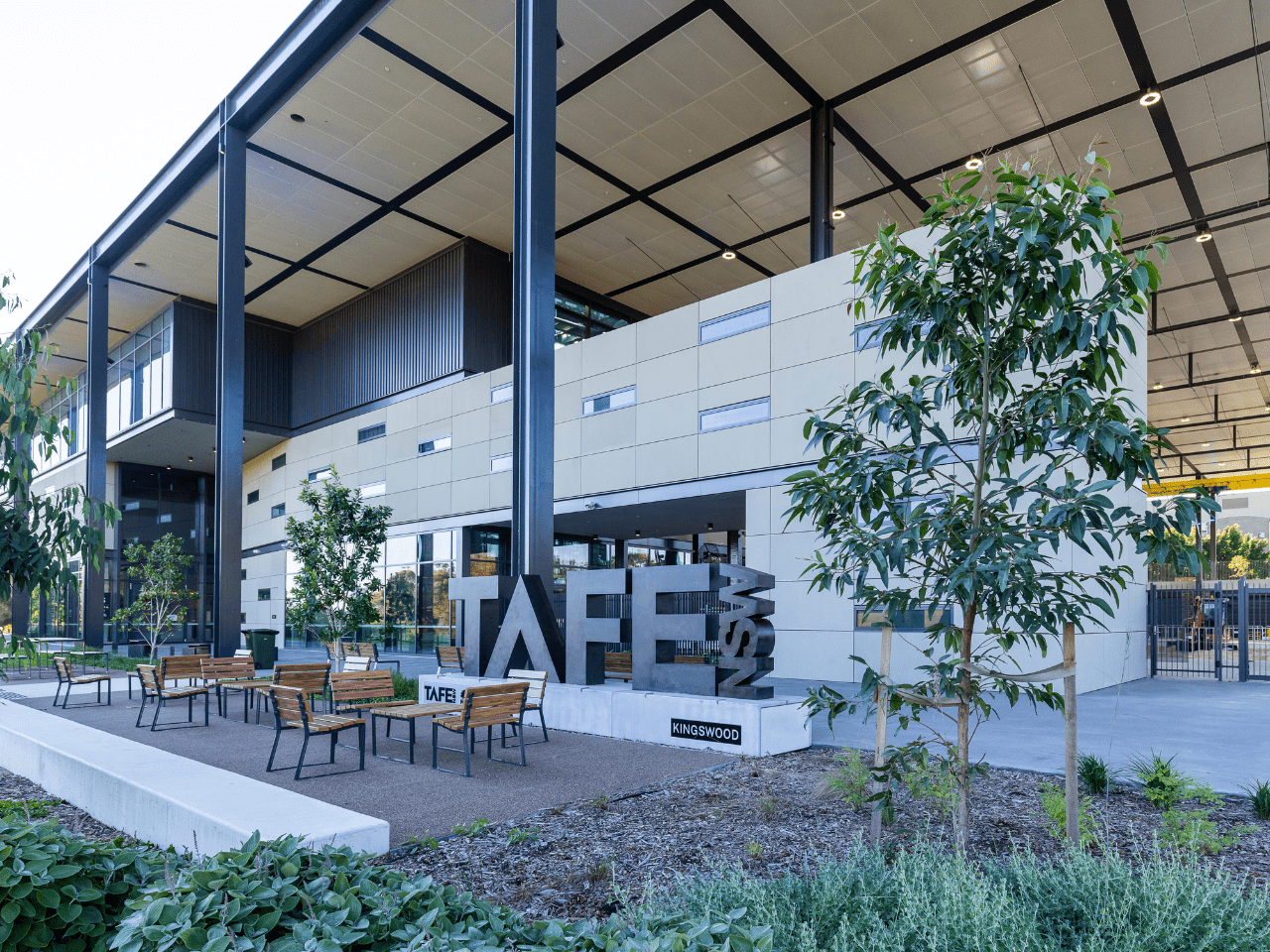
durlum – superior ceiling systems
Network Architectural is Australia’s exclusive distributor of industry-leading durlum metal ceiling solutions.
The epitome of versatile bespoke ceiling design, durlum manufactures innovative metal ceilings, mesh ceilings, and acoustic ceiling solutions suitable for both interior and exterior applications. From sporting venues to shopping centres, offices to universities, and hospitals to airports, no project is too challenging and, working with durlum, Network Architectural can create and install truly unique, customised ceilings in a variety of textures, perforations, colours, and finishes, with or without integrated lighting solutions.
Robust durlum metal ceiling panels are engineered for longevity and are easy to clean. They are water-, mould-, and mildew-resistant, fire-resistant, and are a safe, sustainable architectural option.
We are also a major distributor of outstanding OWA Ceiling products in NSW and the ACT. OWA mineral fibre ceiling tiles offer a modern, fresh aesthetic for an environmentally friendly acoustic ceiling.
Contact Network Architectural for superior bespoke ceiling solutions from durlum. We’d love to work with you to bring your project to life and we are committed to exceeding your expectations in terms of our level of service and product quality.
Related Articles

How ALPOLIC™ Became the National Standard for Toyota Dealerships
Toyota’s nationwide brand consistency relies on materials that look flawless, perform reliably and meet strict compliance standards. This article explores why ALPOLIC™ has been Toyota’s trusted façade and signage solution for more than two decades, and how its durability, colour stability and technical support have cemented it as the national standard across TMCA dealerships.

Sustainability eBook 2025
Australia’s leading sustainability projects continue to show how thoughtful design, material choice and lifecycle thinking shape the built environment. This year’s Sustainability Awards shortlist highlighted standout projects that balance performance, environmental responsibility and a strong connection to place.

Zero-carbon aluminium: Distant dream or inevitable reality? Network Architectural weighs in
Is zero-carbon aluminium a distant dream or an inevitable reality? Advances in recycling, renewable energy, and smelting technologies mean the shift is closer than ever. Steven Fraser of Network Architectural explores how specifiers, architects, and builders can drive change today, shaping a more sustainable future for aluminium in construction.
